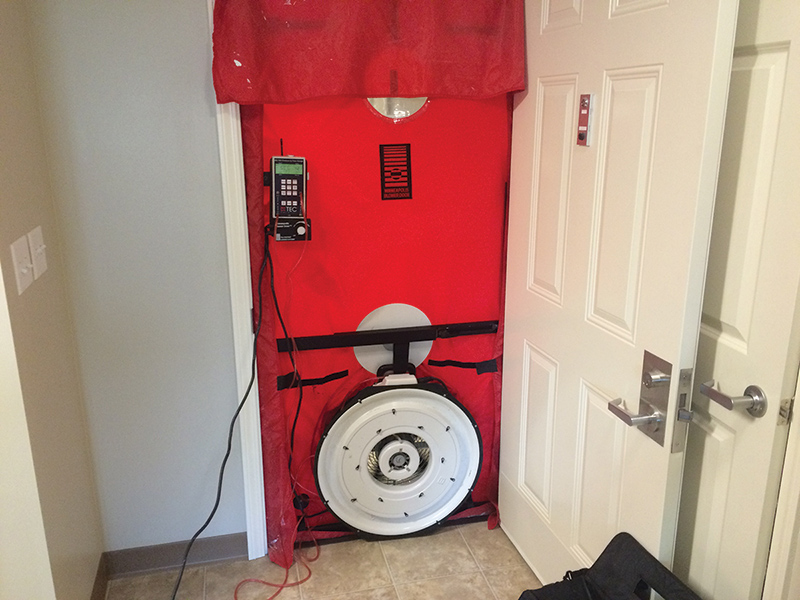
Blower Door Test
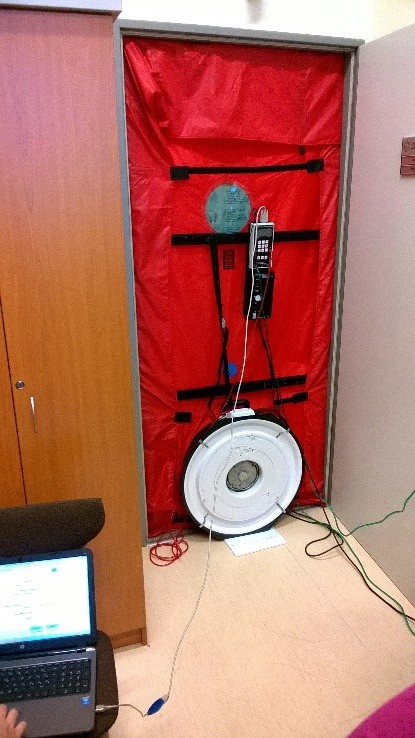
Blower Door Test
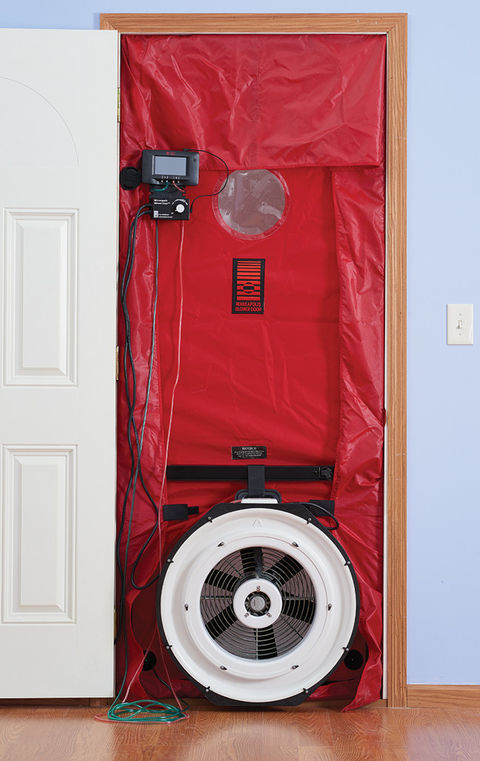
Blower Door Test
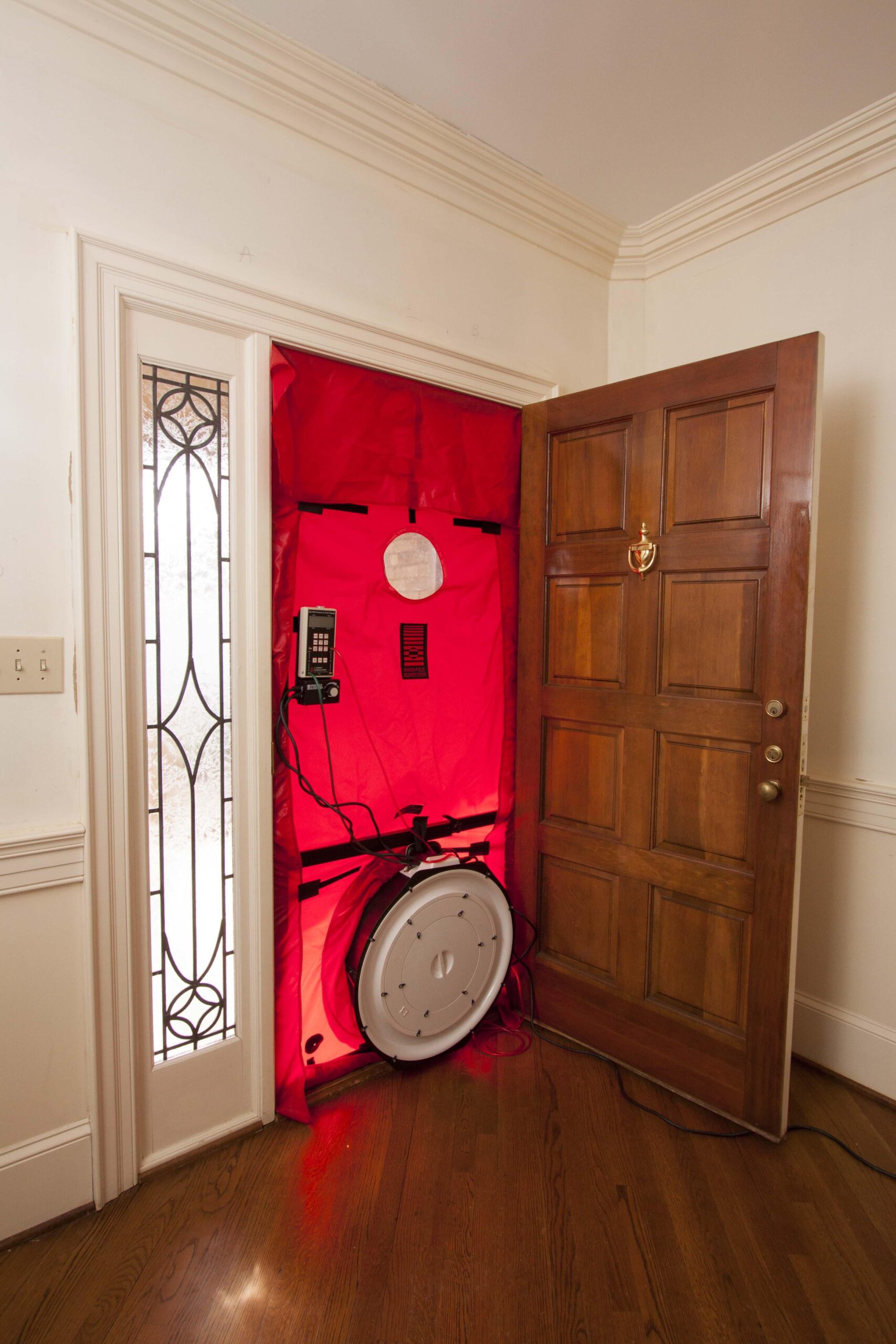
Blower Door Test
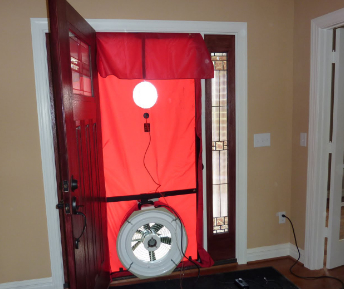
Blower door test- While there are many sources of air leakage in a structure, virtually all buildings have unexpected and undesired leakage relating to bypass. These points can be so difficult to find and correct without the use of a blower door test. The Fifth Edition of the Florida Building Code (FBC) requires blower door testing for all residential dwelling units. This would include single family homes, town homes, duplexes, and each condominium and/or apartment unit where the building is three stories or less. The FBC further requires mechanical ventilation if the blower door test has a result of less than five (5) air changes per hour (ACH), and the Energy Code requires that the ACH be five or less, thus mechanical ventilation is now required in all the above referenced
dwelling units.
Detcom Home Inspections use this method of testing to help determine a home’s airtightness. A blower door is a powerful fan that mounts into the frame of an exterior door with negative pressure usually at 50 pascals. The fan pulls air out of the house, lowering the air pressure inside. The higher outside air pressure then flows in through all unsealed cracks and openings. The auditors/professionals may use a smoke pencil to detect air leaks. These tests determine the air infiltration rate of a building.